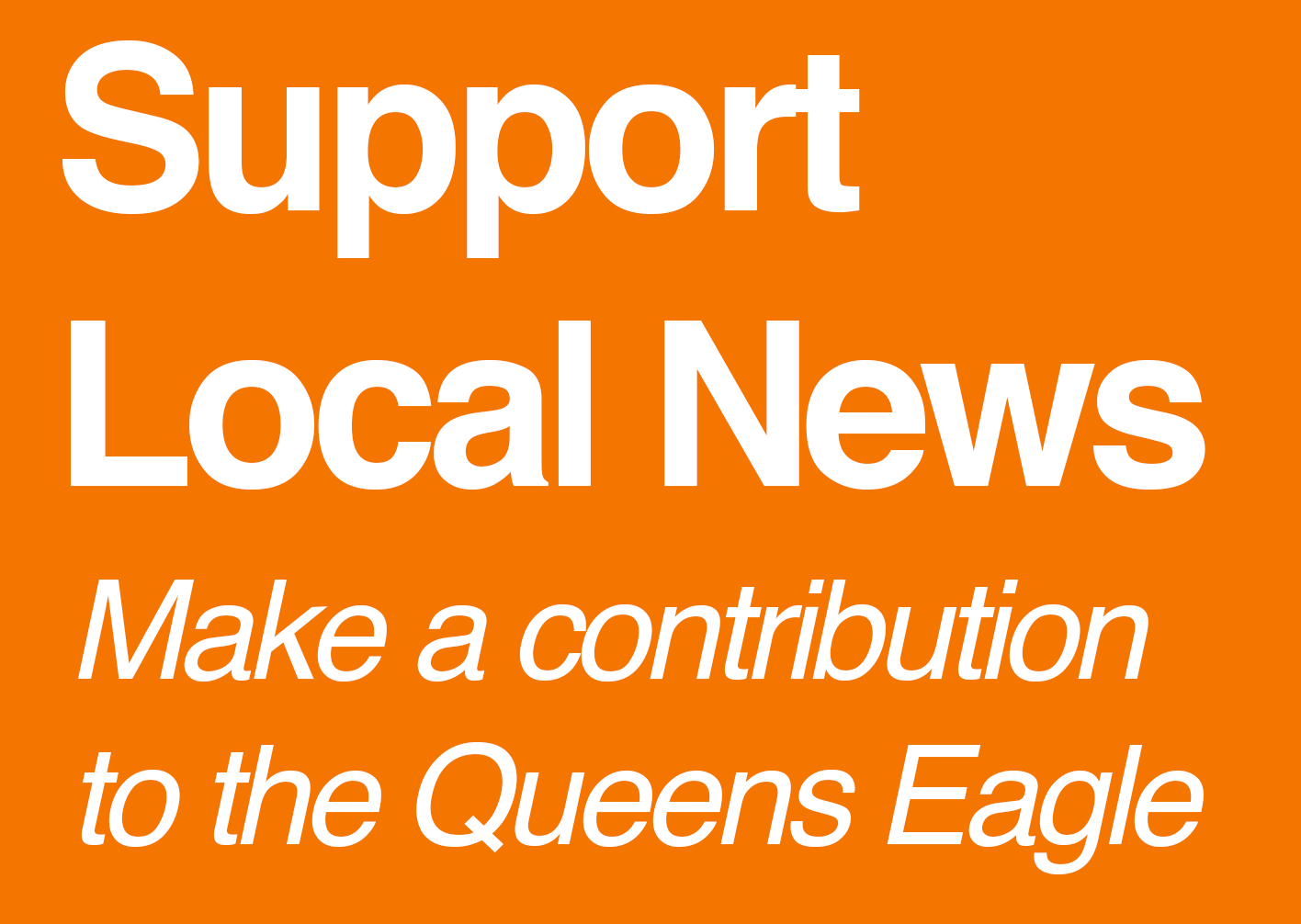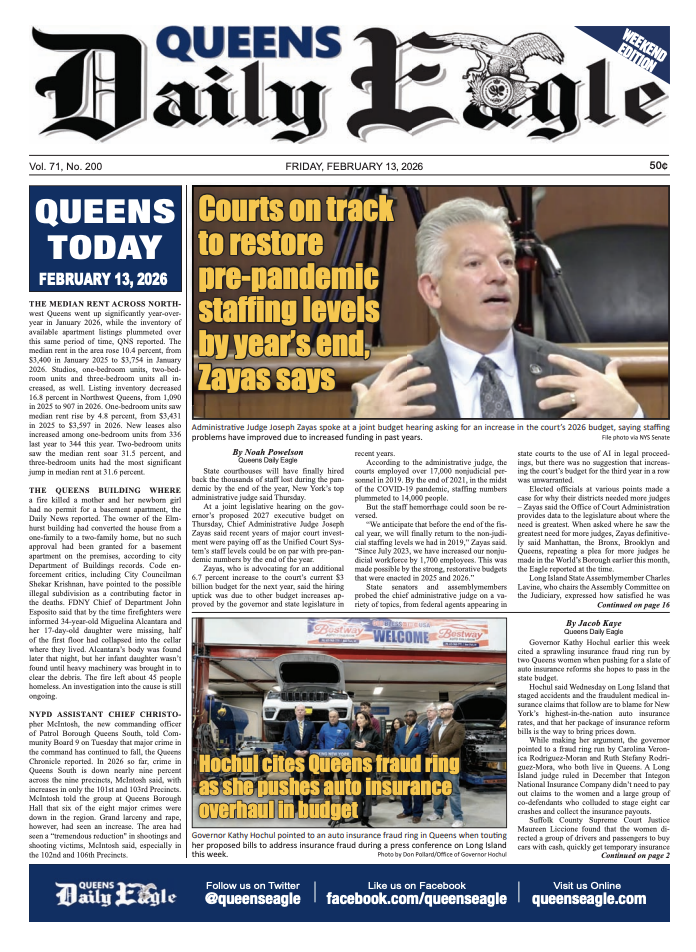Locals get first look at Willets Point soccer stadium
/An artistic rendering of both phase one and two of the Willets Point redevelopment project. Rendering via Joint Venture Developers, HOK Architecture and Economic Development Corporation
By Ryan Schwach
Developers and city officials unveiled new plans for phase two of the massive Willets Point redevelopment project on Wednesday, including renderings of the first-if-its-kind soccer stadium that will soon be home to the New York City Football Club.
The updates and plans for phase two of Willets were unveiled at a Queens Community Board 7’s Land Use meeting Wednesday night, where community members weighed in on the initial plans ahead of the overall approval process which is expected to begin toward the end of the year.
Work is also underway for phase one of the long-awaited development – remediation of the first phase is complete and a groundbreaking for the 1,100 units of affordable housing is expected to be held in the fall.
“It really is moving when you're able to see the progress that we're making and with great input from all of you who have been helpful from the very beginning,” said local Councilmember Francisco Moya, who has been a major proponent of the project. “This Willets Point redevelopment plan is really something that I'm very excited about and happy to report…what was once an underserved, polluted wasteland that we left to languish for decades, is finally taking shape.”
Phase two, which makes up 23 acres of land, will consist of a 350-room hotel, 1,400 additional units of affordable housing and the 25,000-seat soccer stadium.
Under the latest plans, phase two is being divided into four separate parcels.
The “Triangle parcel”, which will be between the phase one development and Citi Field, will contain open space, 400 housing units and the 18-story hotel.
The “T-Parcel” and “Northern Parcel” are adjacent Northern Boulevard and sit behind Citi Field’s centerfield and will be the location of the additional 1,000 affordable units and ground floor retail space.
The overall map of both phases of the Willets Point project. Joint Venture Developers, HOK Architecture and Economic Development Corporation
Both parcels will have underground parking, according to architects. Additionally, between Citi Field and the sites of both phases, a new road will be mapped, called 126th Street, which is now Seaver Way. Along that road will be retail and open spaces at the foot of the new stadium.
The largest section will be in between the southern and northern parcels and will contain the future home of NYCFC, as well as neighboring retail and open spaces.
The stadium is scheduled to be completed in 2027, but faces the same approval process as the rest of the plan.
“[NYCFC] are putting this in the right place,” said Moya. “It's Queens, it's the most diverse borough and neighborhood in the entire country. [Soccer] is a universal language.”
Rashad Singaby, who represented HOK, the stadium architects, laid out the philosophy behind the stadium design.
“The first thing that we were trying to achieve and ask ourselves is how can we be a good neighbor to this great project and become almost a connector, the connective tissue that allows for everything to come together and to be good members of a new community,” he said.
The stadium will be ringed with open space and communal areas, which architects hope can become a fabric of the whole neighborhood that is going to be constructed around it, pulling inspiration from the small, local soccer venues across Europe.
“There are several examples of stadiums that organically appeared in residential neighborhoods and they became almost like the connective tissue, if you will,” Singaby said. “Allowing for patterns of use to evolve organically and really serve those neighborhoods.”
The renderings of the future soccer stadium, which will hold 25,000 fans. Joint Venture Developers, HOK Architecture and Economic Development Corporation
Following the presentation of the new plan, questions arose from Community Board 7 about the sustainability of the project, their concerns about the hotel and other issues. Although overall, they seemed excited about the renderings.
One member was concerned about the hotel, and how it will fill rooms during the sporting offseason, and how it fits with the wider community.
“The concept here, it is really not to build a community that's just dedicated to entirely residential or entirely sports, the idea is to build a full mixed-use community that's accessed 24-hours a day,” said Goodman. “We believe the hotel is really an integral part of this development.”
Goodman also said that a specific hotel chain has not been chosen to operate in the space, which community members said would be key in their support of that aspect of the plan.
“I also think once a flag is identified, and there's a certain level of excellence in that hotel, it gives comfort to everybody else that we're not doing a Motel Six over here, and we're not going to start doing hourly or day rates,” said Chuck Apelian, the CB7 Land Use Committee chair who ran the meeting.
One member, Cody Hermann, expressed concern that marginalized communities would be in “marginalized land” in the affordable housing, citing the area’s flood-prone location.
“This is a development that's being done in full concert to make a very workable and livable neighborhood,” Apelian responded. “It's not like it'd be a dumping ground. I mean, that's what it was for years and years.”
Traffic around the area, already considered an issue, could be worse when even more people move in and another stadium is built, members worried.
“We're going to have to get into how everybody's going to get in and out of the stadium, how we're going to do parking and how that all comes into play,” Apelian said.
The last major sticking point was the desire from some members, specifically from CB7 Chair Eugene Kelty, that an NYPD precinct would be added in the plans due to the population of the area.
“There's been conversations about this, and I'm just making it a public conversation right now to reiterate to everybody the need and the importance,” said Apelian. “We need to tie this right now to this project.”
Going forward, the entire phase two plan will be included in zoning change requests within the ULURP process, with the developers asking for six changes, including a special permit for the stadium as well as the hotel, changes to the city map to add the new street and other zoning modifications.
Those proposals will go through the usual process, gaining approval from the Community Board, borough president, the City Planning Commission, the Borough Board and the City Council.
All in all, they are targeting CB and borough president approval in the fall, and City Council approval next spring.
This project is entirely separate from Mets’ owner Steve Cohen’s bid to construct a casino on what is currently a city-owned parking lot for Citi Field.
State Senator Jessica Ramos, who spoke with the board on Wednesday, said that she has been considering a sister bill to the one Assemblymember Jeffrion Aubry recently proposed, which would allow for Cohen to build the casino on what is now leased out parkland.
“It's such a hot button issue in the press these days and of course, Steve Cohen over at Citi Field is interested in legislation that would allow him to build a casino as well,” Ramos said on the Wednesday night call. “I have questions for you guys about your feelings about that. I'm actually going to be meeting with a few groups [Thursday] who have expressed some concerns and I'm trying to be as approachable and accessible and paying attention and listening to the community about this.”






